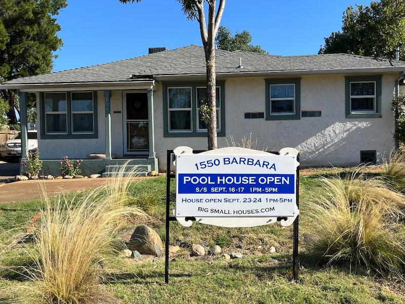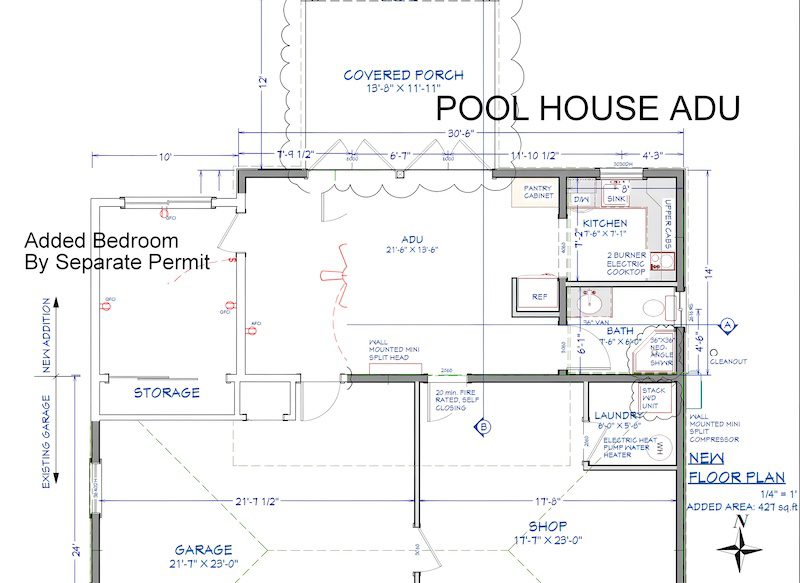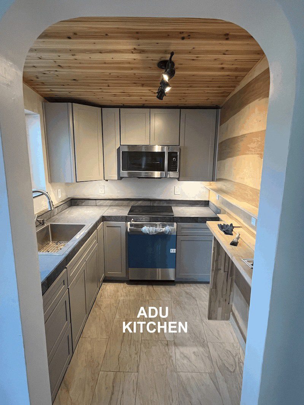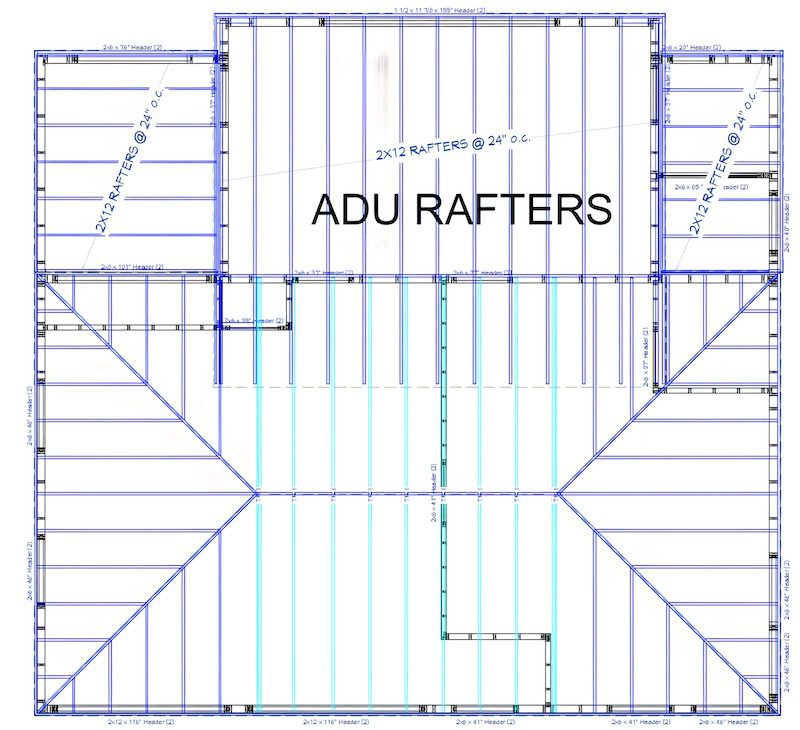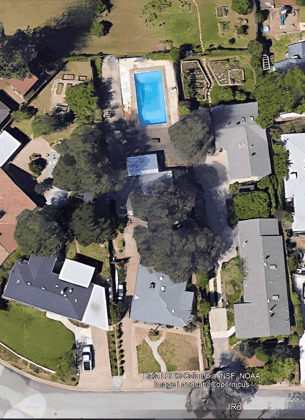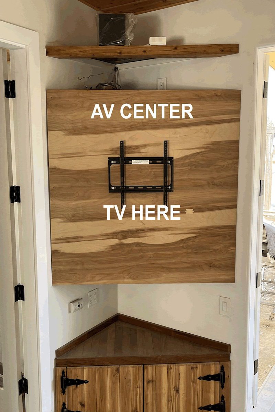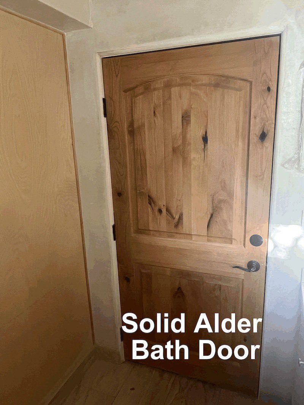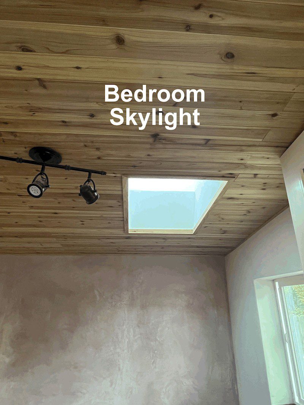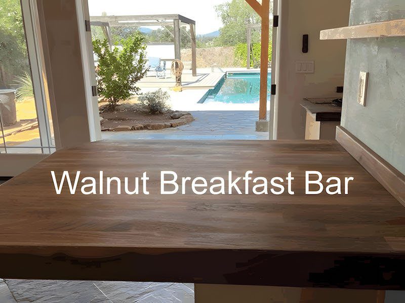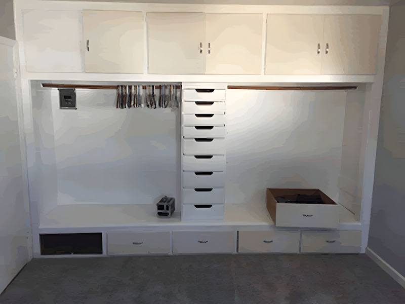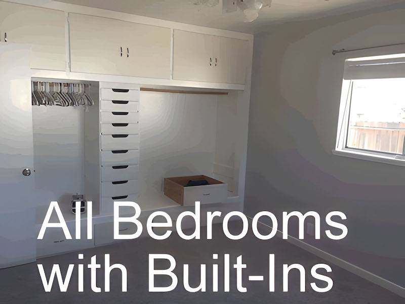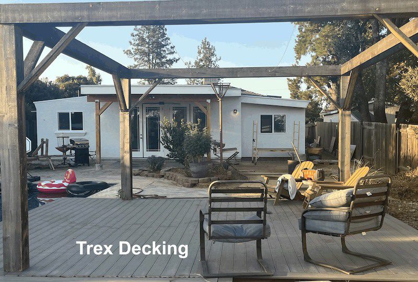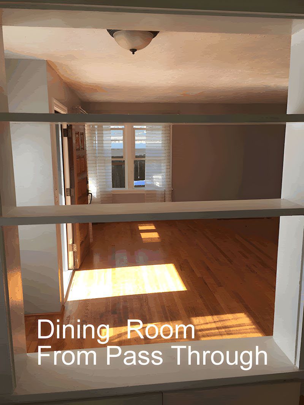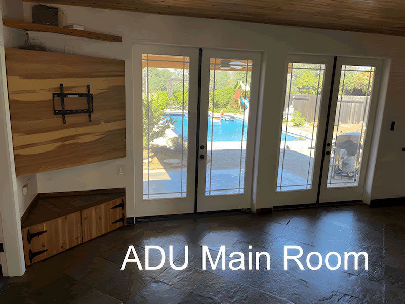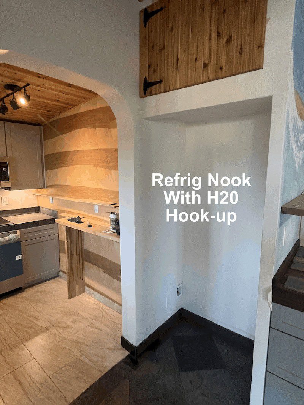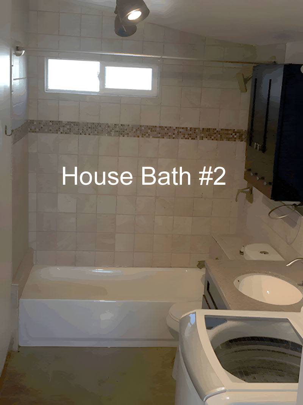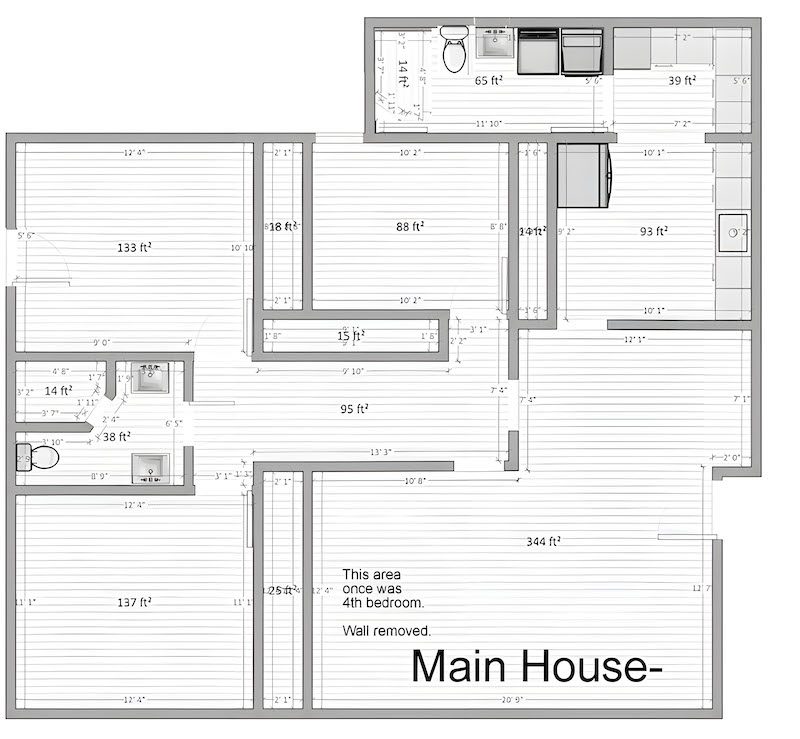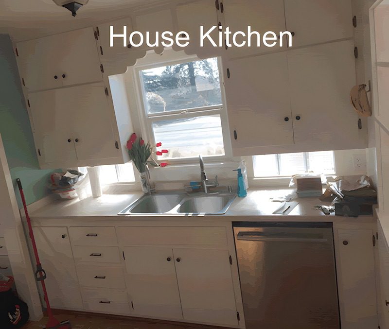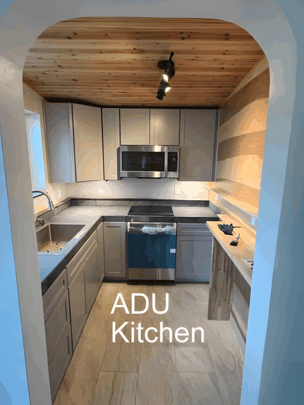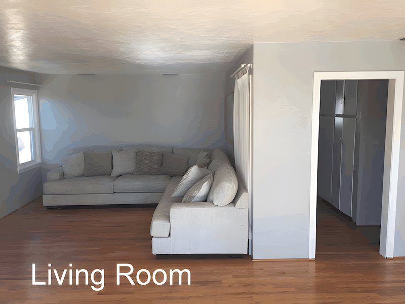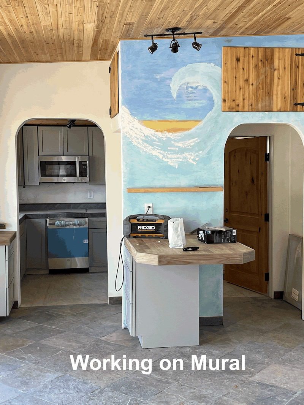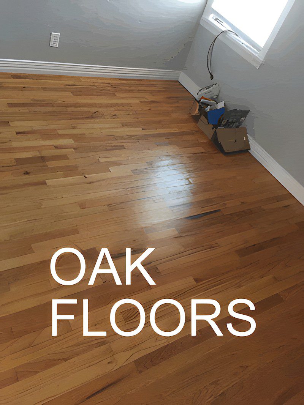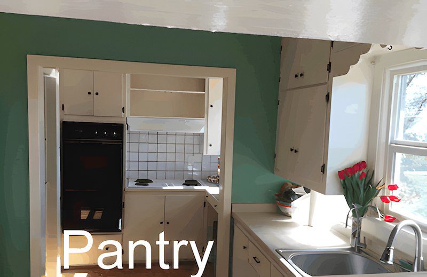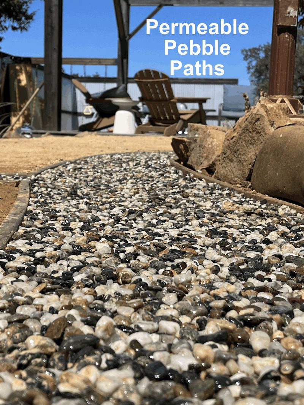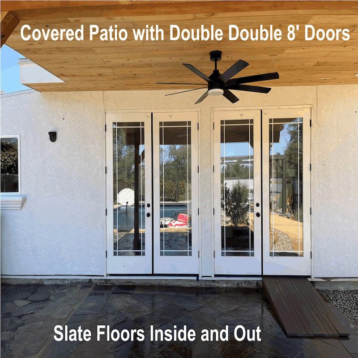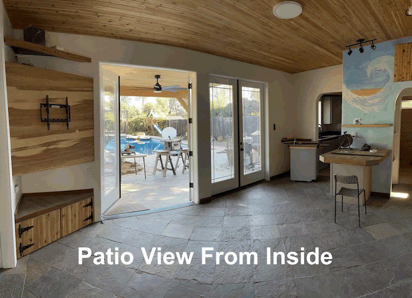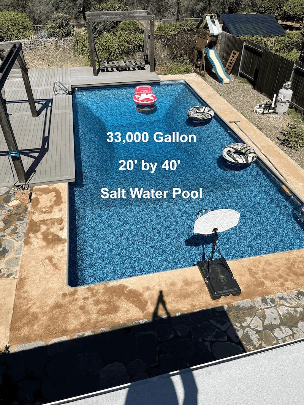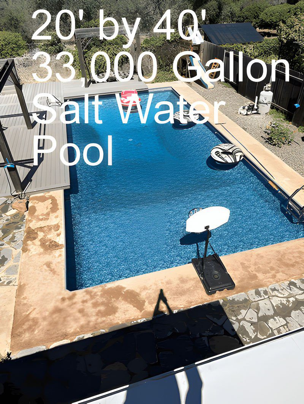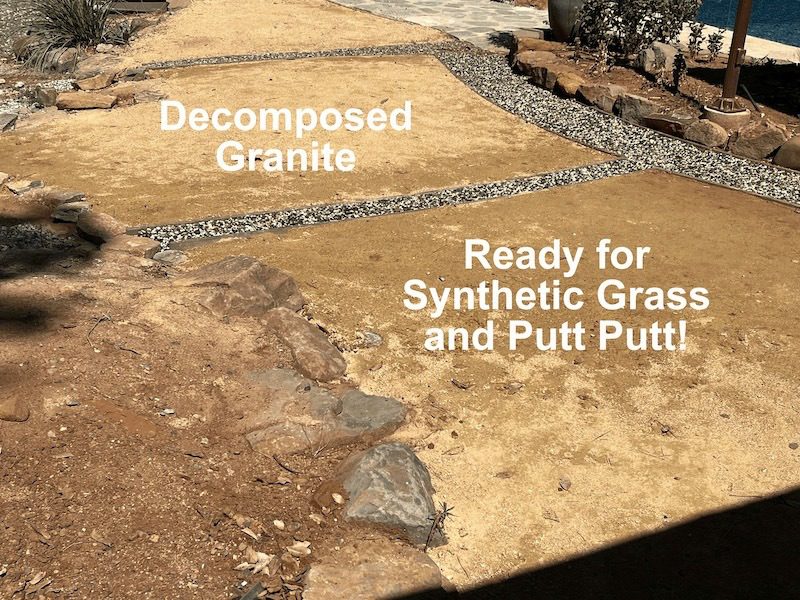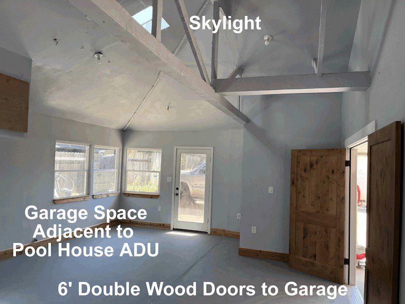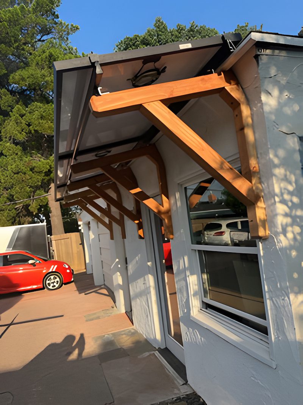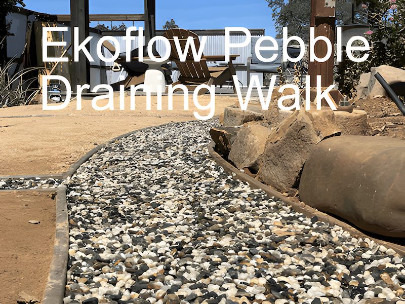1550 Barbara House
1550 Barbara & the Pool House ADU
1550 Barbara Road is for sale. Pool House Open House will be held Saturday and Sunday, September 16 and 17 from 1 pm to 5 pm. The main house and Pool House both will be open on Saturday and Sunday, September 23 and 24 from 1 pm to 5 pm.
Offered is a single parcel with two separate residential structures plus pool in one of Redding’s best close-in, kid friendly neighborhoods. This 3 bedroom, two bath single family residence plus one bedroom, 1.5 bath Accessory Dwelling Unit (ADU) in total has 4 bedrooms, 3.5 baths, plus pool and hardscaped surrounds. We refer to this ADU as the Pool House ADU, because it’s designed for view and access to the 20’ by 40’ salt water pool.
This 1947 house was, at that time, among Redding’s finest. At 1,290 square foot, this (now) 3 bedroom, 2 bath home includes a large separate garage, pool, and habitable pool house. The original pool house had been continuously inhabited since construction. The pool house addition and interior improvements were removed on finding by the City of Redding that pool house improvements weren’t up to current code, thus no longer habitable. A replacement pool house ADU was constructed, and is now for sale together with the main house.
The main house had a 4th bedroom/living room wall removed, creating an extra-large living/dining room but reducing bedrooms from 4 to 3. Both bathrooms have been ‘to-the-joists’ renovated. Floors are oak and carpet. Every bedroom features an entire wall of cabinet/closet/dresser of built-ins, as does the wide hallway. The roof and HVAC systems are new. All improvements feature low maintenance stucco exteriors and freshly painted trim. The kitchen floors are parquet oak, counters are original tile, with long counter space and dining room pass-through. A new doorway with ramp was constructed to connect the back parking with the house.
The Pool House second residence (1550 “B”) is the newly constructed Accessory Dwelling Unit (ADU) attached to the garage/shop. This 1 bedroom, 1.5 bath Pool House overlooks the 20’ by 40’ salt water pool, surrounded by hardscape and decking. The pool has a new liner and pumps with transferrable warranties. Salt water pools are distinguished by their low maintenance and pleasant swim characteristics. After a swim, the ADU is plumbed with hot and cold water for an outside shower! Significant big tree work was done to reduce maintenance for the yard and pool.
Both residential structures are improved for wheel chair accessibility. Doorways are readily accessed and covered, with unrestricted wheelchair access throughout the site. All 1550 Barbara improvements were well constructed, and drainage continues to function well today. The newly installed Ekoflo pebble draining walk path system was developed here in Redding.
1550 Barbara pricing based on the following value calculation:
- $325,000 — 1,290 sf, 3 Bedroom, 2 Bath House with 2 car garage. Estimated by Zillow At $339,000.
- $150,000 — 530 sf, 1 Bedroom, 1 Bath new Pool House with 432. S.F. adjacent ‘shop’ with 1/2 bath.
- $25,000 — Pool, Hardscape, Tree Work.
- $500,000 — Buy One House, Get A New Second House for only $150k!
Affordable? Consider 1550 and 1550”B” Barbara as 2 separate houses, each priced at $250,000, each with 20% down payment, both houses purchased jointly by two couples. Each couple would be responsible for half of the $2,528 per month principal and interest payment on a $400,000 owner-occupied mortgage at 6.5% for 30 years. That’s $1,264 per month per couple, which today is better than rental rates for superior real estate. Moreover, any added value and equity, whether through improvements or inflation, accrues to the owners. Or, consider the cash flow from AirBNB given the awesome ADU with pool!
In theory, creating a Pool House ADU can’t get much simpler: First, build the City of Redding’s pre-engineered patio cover made ready for conversion to an ADU. Next, permit the conversion and enlargement of that patio into an ADU. Finally, by separate permit, further add a bedroom wing. Adding an ADU to the garage/shop required a 4” sewer line, 5/8” water line, 100 amps of electric power to a separate box, additional off-street parking, and proper height and setbacks.
Modifying the patio cover required two design element changes: First, the foundation was upgraded to standard 12” footings to support a single story residential structure. Second, roof rafters were thickened to support the required R-30 insulation. Basically, a patio cover is slightly less stout than a residential structure. Starting construction with the Patio Cover permit allowed work to begin immediately with minimal cost. The patio cover permit is an over-the-counter, same day permit.
While joining the garage and ADU framing and roofing with the patio cover, energy calculations and final design work were completed and a building permit application was submitted for the patio cover to be converted and expanded into an ADU. The permit process for the ADU took approximately 2 months, including revisions.
Once the ADU was permitted, the patio cover was enclosed and converted into ADU living space, including expansion for a kitchen/bath addition. The Phase 1 ADU was 430 s.f., too small for the $4.79 per square foot school fees. School fees are charged for residential construction over 500 square feet. Total school fee savings in this case was $2,538 (1.5% of total cost).
Finally, the ADU was expanded with addition of a bedroom and closet, a total of 530 s.f. new construction. This new space connects with 432 s.f. of previously improved space that includes a ½ bath. Interestingly, closet floor space was taken from the existing garage/shop. This demonstrates that garage/shop space can be converted to habitable space.
Converting garage/shop space to habitable space triggers current building codes. This particular garage/shop, built in 1947, won’t support current building codes for conversion to residence. For example, old-style sill plate tie-downs are inadequate under current code. Conversion of use from garage shop to residential use triggering current codes is the primary reason it’s potentially difficult and expensive to convert an existing garage to a legal ADU. It’s possible, but often not practical to convert garages/shops to living space. Easier to build adjoining small, new space.
A few distinctives to notice:
ACDC Solar Mini-split — 6 solar panels power the 1 ton mini-split heating and cooling when the sun is shining, while grid energy powers the unit at night or during cloudy times. DC solar power runs the unit when the sun shines, even when the power is off! This solar powered mini-split NEVER feeds to the grid; it’s a use-it-or–lose-it proposition. Another cool feature: This machine is designed to be permitted even while grossly overpowered with up to six solar panels all facing south at the same time. Instead, to optimize the length of the solar day, set 3 panels for morning generation, and three panels for later in the day generation. Three panels is more than sufficient for maximum power. In this fashion, solar power feeds the unit all the day long. But wait…there’s more. These solar systems qualify for a 30% tax credit, and accelerated depreciation. (Ask Google or see your accountant for details!)
Walls and Trim — 5/8” plaster finish with quarter round trim vs ½” sheetrock and standard trim- Take a look at the ¾” quarter round trim around the double operable 6’ by 8’ foot patio doors. This old school trim detail was common in the plaster homes of the 40s and 50s, as plaster butts directly into the trim. This wall assembly rests on 5/8” fire rated sheetrock, not the standard ½” sheetrock. Turns out that ¾” quarter round trim, 5/8” fire rock and 1/8” plaster finishes mate perfectly. The benefits in time and money become obvious when comparing door and window trim material and labor (including painting). Example: 3” hardwood trim will routinely cost $10 per foot. That’s big bucks per opening times many openings, as each trim assembly is difficult to build and paint/stain!
Kitchen: Induction cooktop, Convection/Micro Oven — The mantra in solar-ready new construction is “Reduce before you produce!” The three burner induction cooktop is three times more efficient than a gas cooktop, and uses less energy in the process. NOTE: Special induction cookware is required! And that convection/micro? It required its own 30 amp breaker. This beast can gobble a turkey and convection cook it to perfection using less time and energy than conventional gas or electric ovens.
Double Double 6’ wide by 8’ Tall Full Glass Doors with 12’ by 16’ Covered Patio — Indoor meets outdoor through these massive openings. Stereo wires on the patio lead to the AV area. Outside outlets are designed to hang your projector and show movies outside or play Wii. Super durable slate floors flow from inside to outside. After the party…simply hose everything off and you’re ready to go. And those pebble drainable walkways? That’s the Ekoflow pebble system from right here in Redding, CA!
Cedar Wood 11’ Ceilings –– Over the years, these cedar ceilings will visually improve as they age and mellow. 20 years later, being wood, they’re easy to revive with any wood polish.

